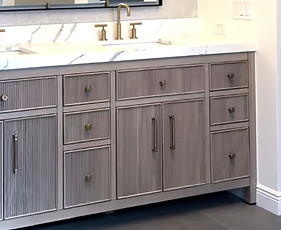
SERVICES
PURPOSE INTERIORS IS A RESIDENTIAL INTERIOR DESIGN STUDIO SERVING THE LAKEWOOD RANCH FLORIDA AREA AND BEYOND
At Purpose Interiors, our God-given talents guide us in crafting spaces that are both beautiful and deeply functional. We take the time to understand your unique needs and preferences, allowing us to design environments that reflect your personal passions and lifestyle. Whether you're looking for a complete renovation or a light refresh, we blend creativity and care to create spaces that uplift and make you feel truly at home. From the elegance of a cherished residence to the warmth of a cozy cottage, our designs are thoughtfully tailored to enhance your everyday living experience.
ARE YOU CONSIDERING A NEW BUILD PROJECT? LEARN MORE ABOUT
OFFERINGS

INTERIOR DESIGN
Our organized method takes inventory of your wish list to conceptualize a beautiful
design solution for your home. Amber’s expertise and team of skilled collaborators
makes the building and renovating process feel seamless and efficient.

BUILDER UPGRADE
Taking a builder grade, 'cookie cutter' type home and adding personal touches and small renovations to make it your own.

ARCHITECTURAL PLAN REVIEW
Assist clients working with an architect or contractor on a new build or large renovation project to ensure the interior of the home is maximized to its for potential and that the space planning is on point.

E-DESIGN
E-design is offered for clients across the US or clients with a limited budget. Designs include elevations, selections and renderings of the space.

DETAILED MILLWORK DRAWINGS
With a heavy background in cabinetry and millwork, we can work with you and your contractor to generate build-to drawings for any area in your home.

CONCEPTUAL
RENDERING PERSPECTIVES
Perspectives are a great tool for discussion and execution between the client, designer and contractor.

KITCHEN AND CABINETRY SPECIFICATIONS
Detailed cabinetry elevations that include millwork details and well-planned organization of the cabinet interiors.
Working with Amber has been such breath of fresh air. From her compassion, enthusiasm and attention to detail on every phase of our project, we have truly enjoyed every step along the way. We are so thankful for the guidance she gave us on our new condo and feel so blessed to have a home that far exceeds anything we could have ever dreamed of.
PATTY Z - NAPLES, FL

PROJECT MANAGEMENT
From planning to construction, we’re involved from the onset of the design to communicate with architects and contractors. We oversee the implementation of selections to ensure the design takes form as envisioned.
